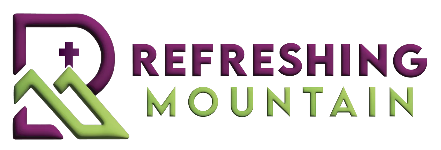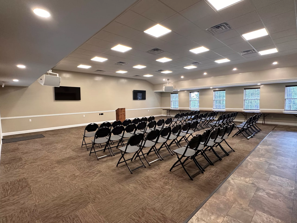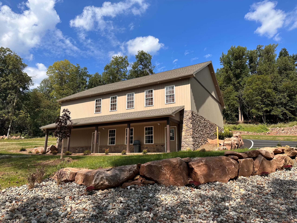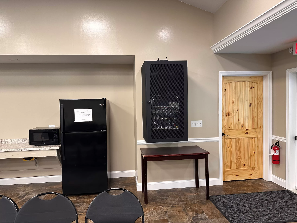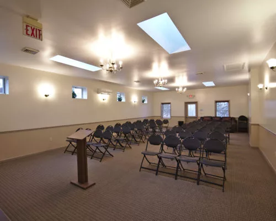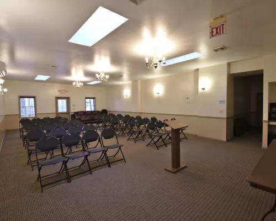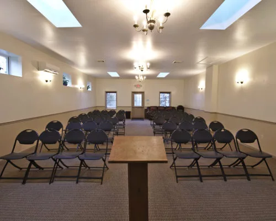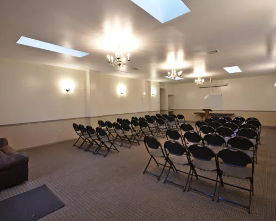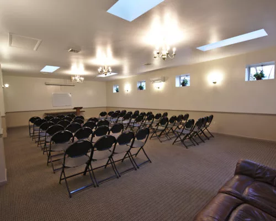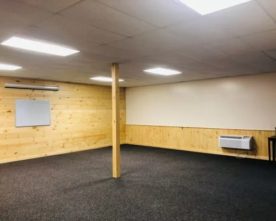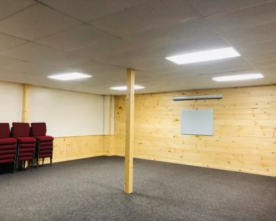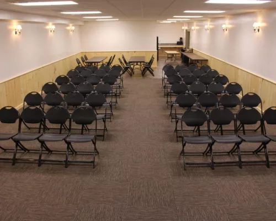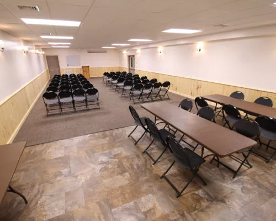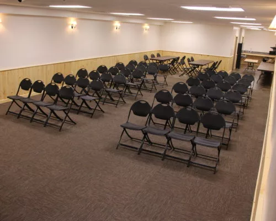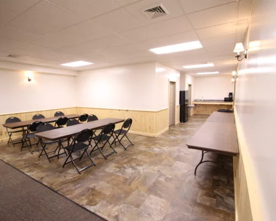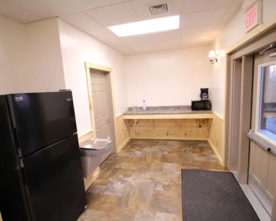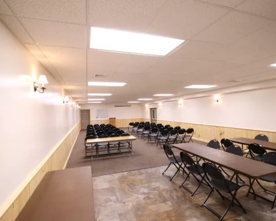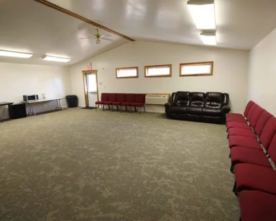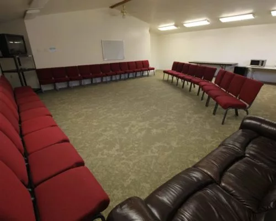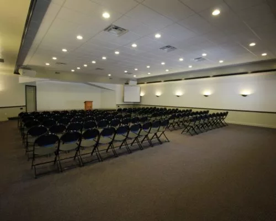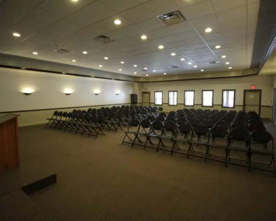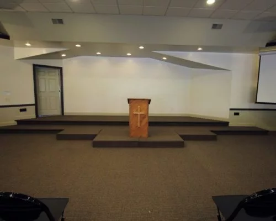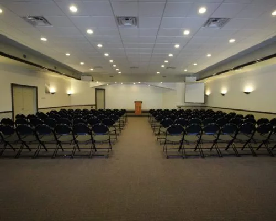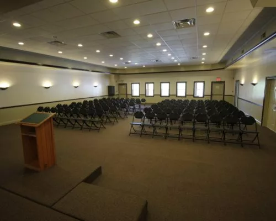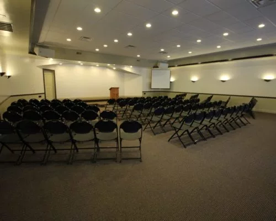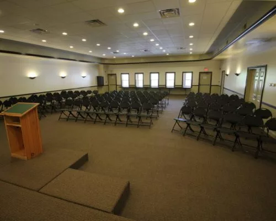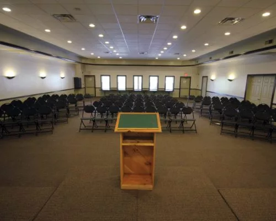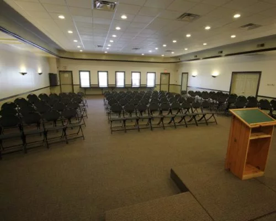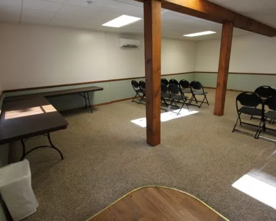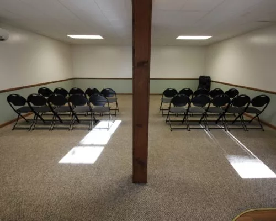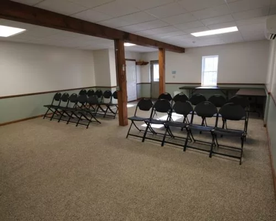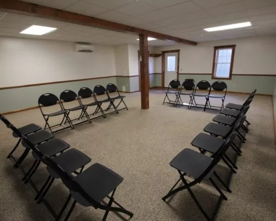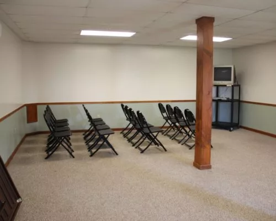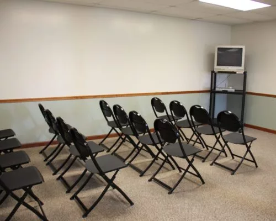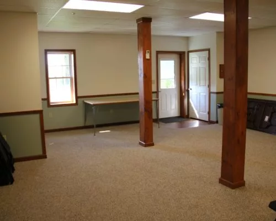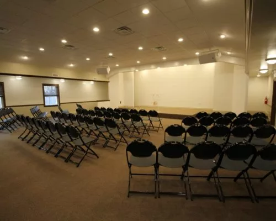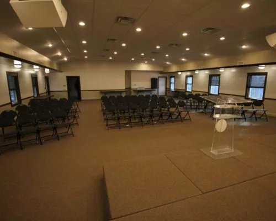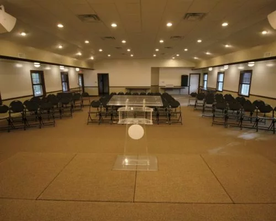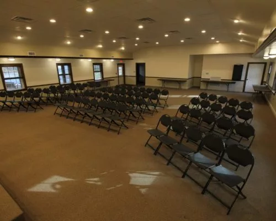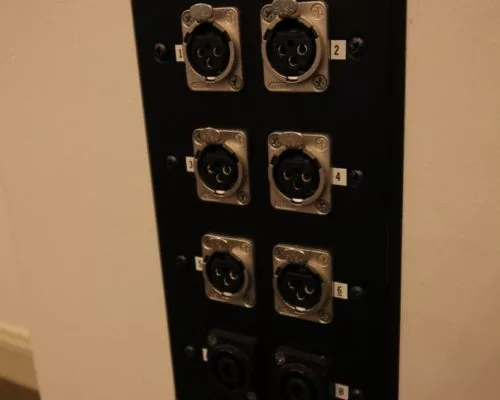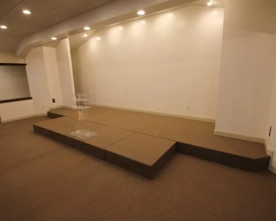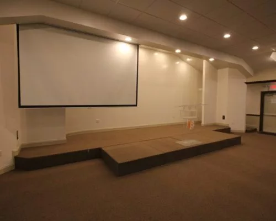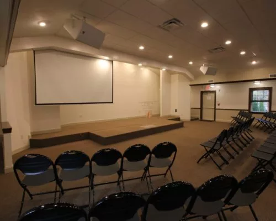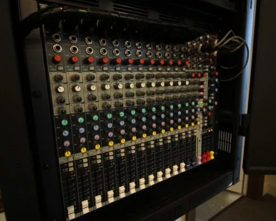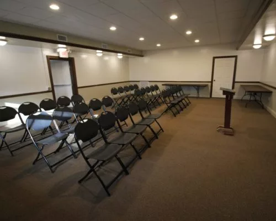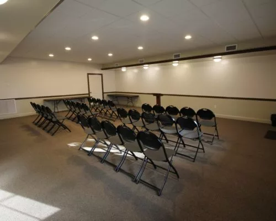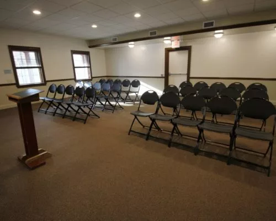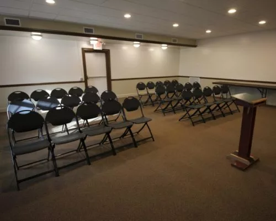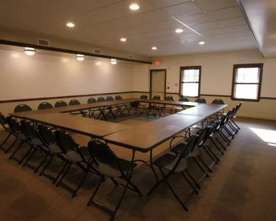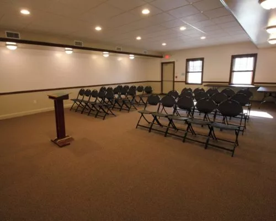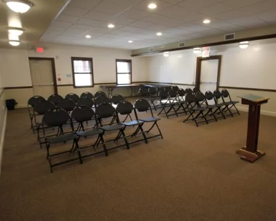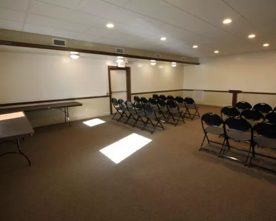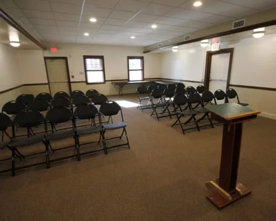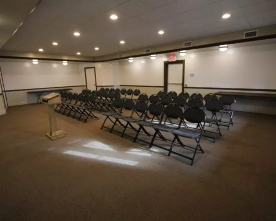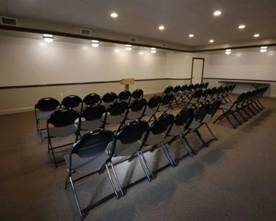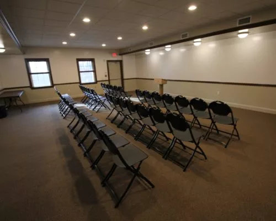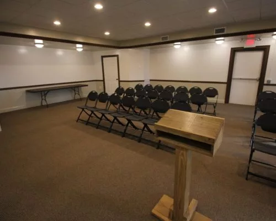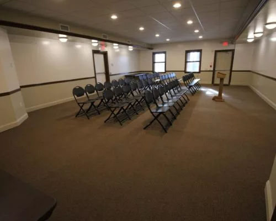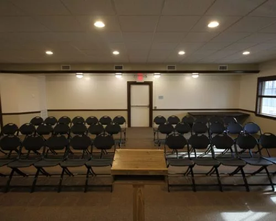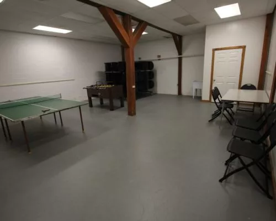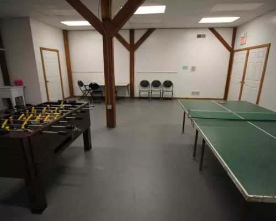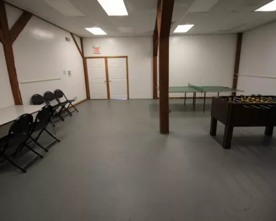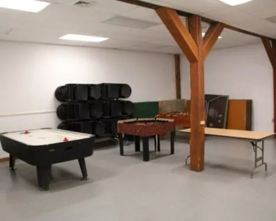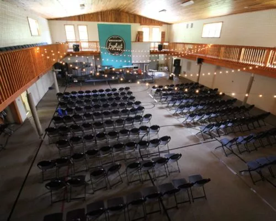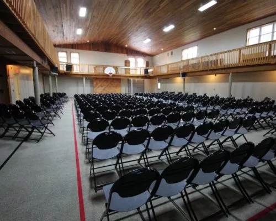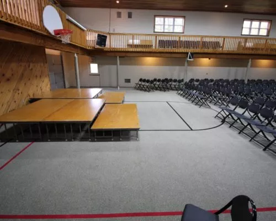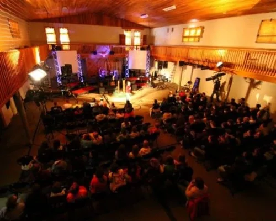Meeting Rooms and Spaces
Meeting Rooms At Refreshing Mountain
We have a wide selection of meeting rooms with capacities ranging from 20 to 400 guests. All Event Packages include conference space sized appropriately to your group attendance. We supply chairs and tables for each room and we also have audio/visual equipment available for rent.
Meeting Room A
Room Capacity: 80 Max
Meeting Room A (upper level) is located on the western side of our property, equally close to Lodges, Cabins, and Bunks. This room features a kitchenette area with a fridge, sink, microwave, and coffeemaker. This room is equipped with two, 65 in TVs on the front wall which are capable of screencasting from your computer/phone (with rental of our audio/visual package).
Meeting Room B
Room Capacity: 80 Max
Meeting Room B (lower level) is located on the western side of our property, equally close to Lodges, Cabins, and Bunks. This room features a kitchenette area with a fridge, sink, microwave, and coffeemaker. This room is equipped with two, 65 in TVs on the front wall which are capable of screencasting from your computer/phone (with rental of our audio/visual package).
Currently CLOSED. Something New is Coming.
Meeting Room C
Currently Being Restored
Room Capacity: 70 max
Meeting Room C is located on the western side of the Retreat Center, adjacent to our playground and to Gym #1. Features of this room include a small fridge, sink, and coffee maker, as well as a white board and projection screen. Tables and chairs can be provided for up to 50-70 people.
Meeting Room D
Room Capacity: 40 Max
Meeting Room D is located on the eastern side of the Retreat Center, next to Gym #2 and the soccer field. Features of this room include a microwave, small fridge, and coffee maker as well as a white board and projection screen. Tables and chairs can be set to fit 40 individuals comfortably.
Meeting Room e
Room Capacity: 80 Max
Meeting Room E is located on the northern part of the property, directly below the Lodge rooms. This room features a kitchenette area with fridge, sink, microwave, and coffeemaker. The main area can be set with chairs for up to 80 people. Rental of this room includes tables, chairs, a whiteboard, and projection screen.
Meeting Room G
Room Capacity: 40 Max
Meeting Room G is connected to Meeting Room H and makes for a great breakout room for smaller groups. This room also has a mini fridge, microwave, and coffee maker.
Meeting Room h
Room Capacity: 180 Max
Meeting Room H is located on the eastern side of the retreat center, next to Gym #2. This room can seat up to 180 people, and features a small stage and projection screen. The H stands for Himrosa, which comes from the phrase “He Is My Rock And Salvation”.
Meeting Room I, J, N and O
Room Capacity: 30 Max
Meeting Room I, J, N and O are located on the western side of the retreat center, directly below our cabins. These meeting rooms are conveniently located close to the cabins and is typically provided for groups that rent multiple cabins. These rooms will seat up to 30 persons.
Meeting Room K
Room Capacity: 200 Max
Meeting Room K is located on the west side of our campus. It seats up to 200, has a small stage, and projection screen. It also has a built-in sound system, that is available for rent. See Equipment Pricing for more information.
Meeting Room L
Room Capacity: 50 Max
Meeting Room L is located on the west side of our campus, on the lower level of Meeting Room K complex. It seats up to 50 people. There is also a small foyer between Meeting Rooms L and M that features restrooms, a coffee maker, and mini refrigerator.
Meeting Room M
Room Capacity: 70 Max
Meeting Room M is located on the west side of our campus, on the lower level of Meeting Room K complex. It seats up to 70 people. There is also a small foyer between Meeting Rooms L and M that features restrooms, a coffee maker, and mini refrigerator.
Workshop Room
Room Capacity: 20 Max
The Workshop Room is located on the eastern side of the retreat center, on the bottom floor of Gym #2. This room is often used as a breakout room when renting Gym #2 and will accommodate up to 20 people.
Gym #2 Meeting Space
Room Capacity: 400 Max
Gym #2 is located on the eastern side of the retreat center. The gym is fully carpeted and can be converted into a meeting space for groups of up to 400 people. The rental of this room includes setup of chairs, tables, and projection screen. A built-in sound system and stage are available for additional fees.
Rental Equipment & Outdoor Spaces
Equipment Pricing
If you are planning an overnight retreat and need a sound system, video projector or even a grill for that afternoon barbecue use our handy pricing guide.
Click here or on the image to the right to download the guide.
Retreat Ingredients
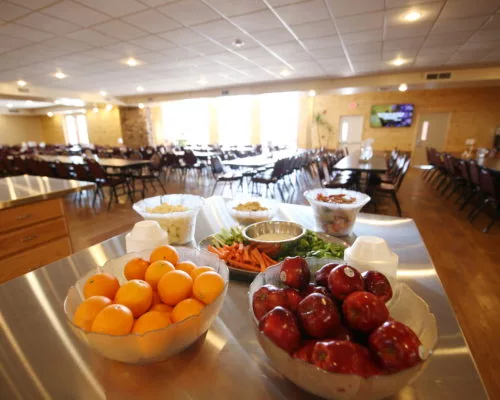
Buffet Meals
Our dining hall serves hot, buffet-style meals for breakfast, lunch and dinner with options for everyone.
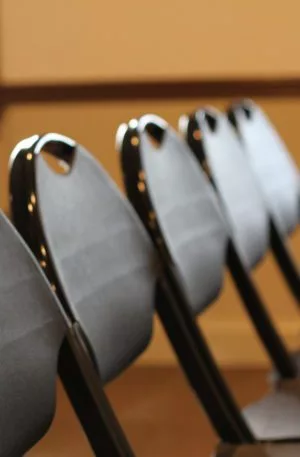
Meeting Spaces
We have meeting rooms for small to large groups with free Wi-Fi and audio/visual equipment to rent.

On-Site Adventures
Our on-site activities include ziplines, climbing tower, archery, team building challenges, animal programs and much more.
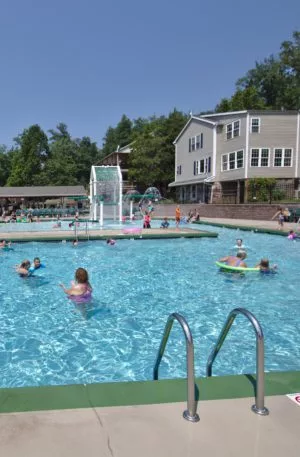
Recreational Facilities
We offer three styles of lodging to provide options for a variety of group retreat sizes, preferences and budgets.
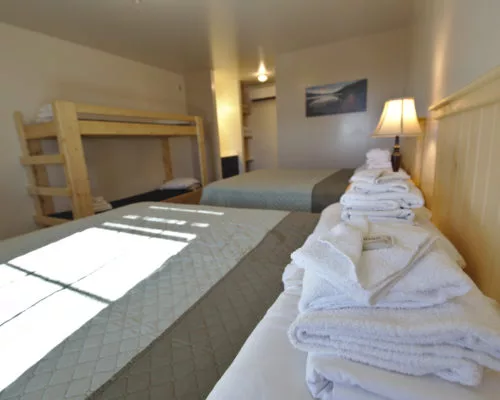
Comfortable Lodging
We offer three styles of lodging to provide options for a variety of group retreat sizes, preferences and budgets.
