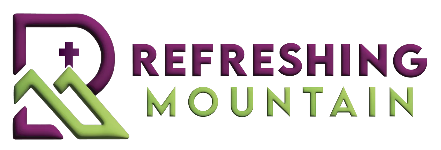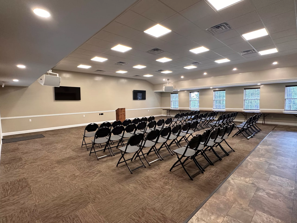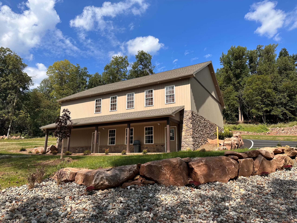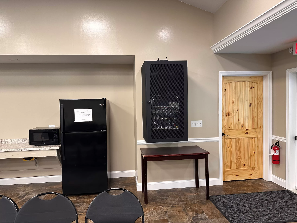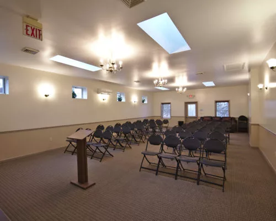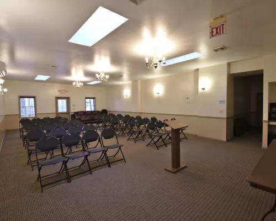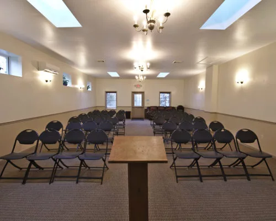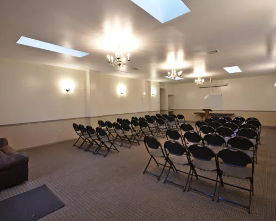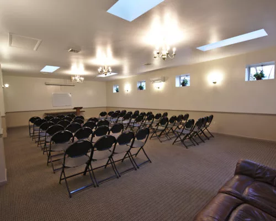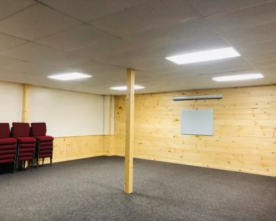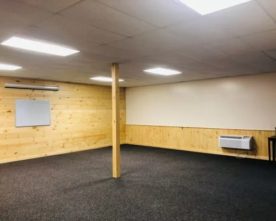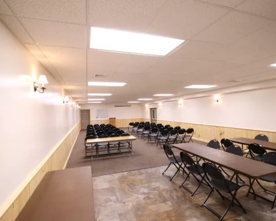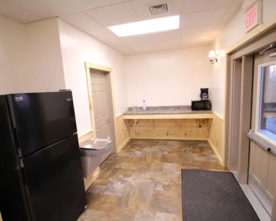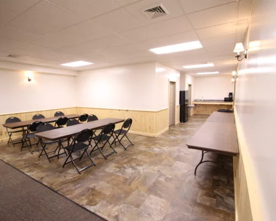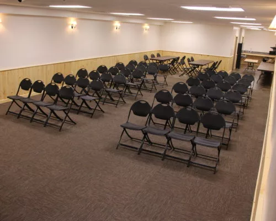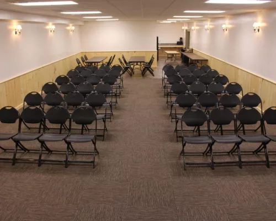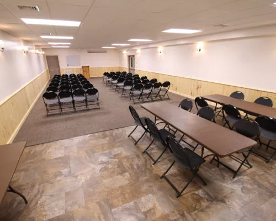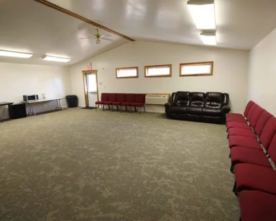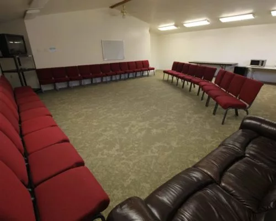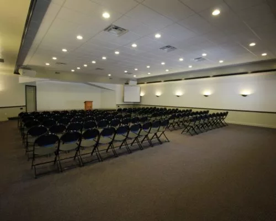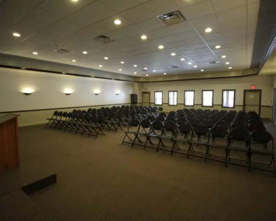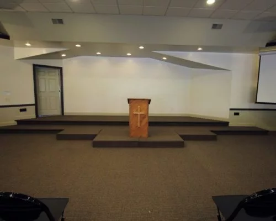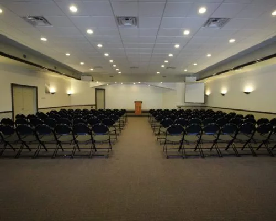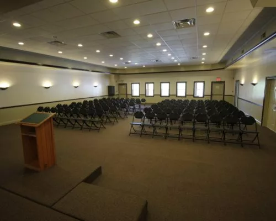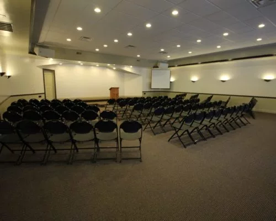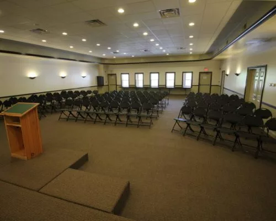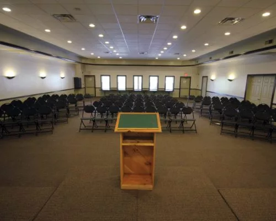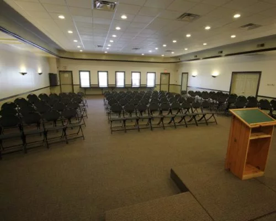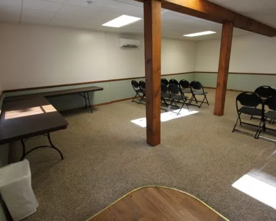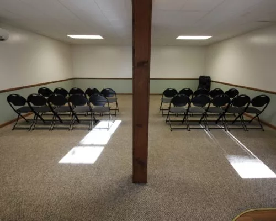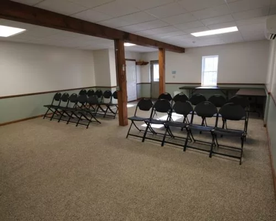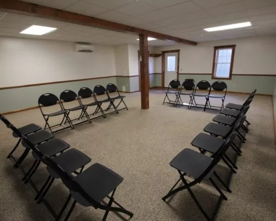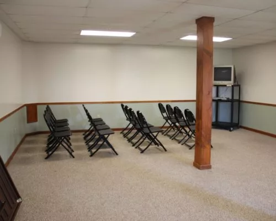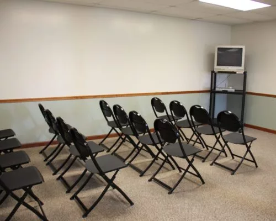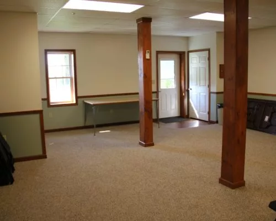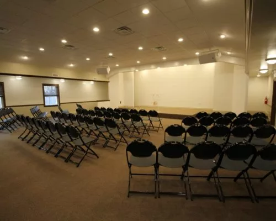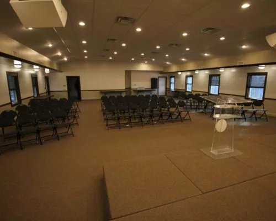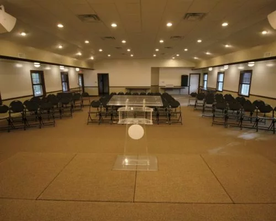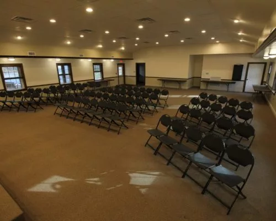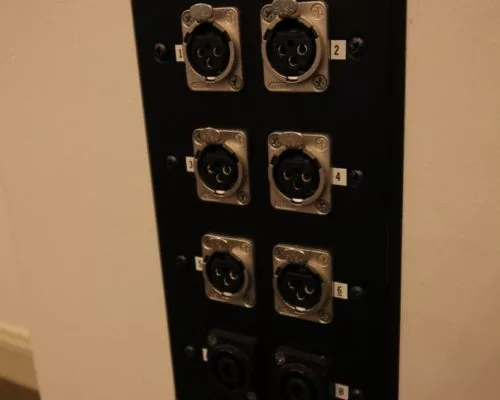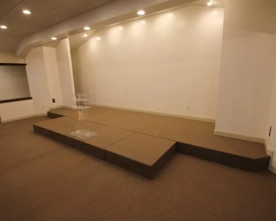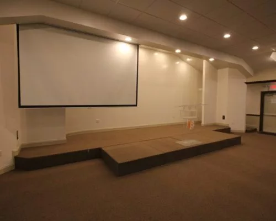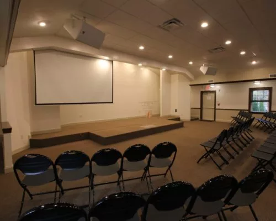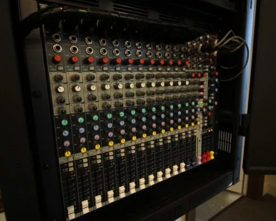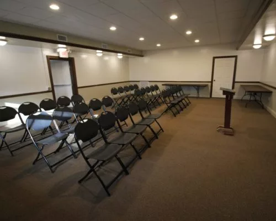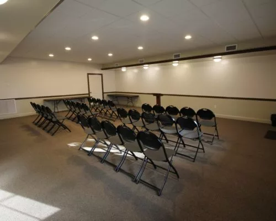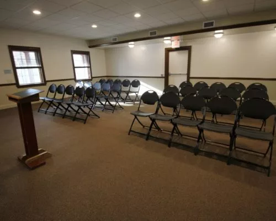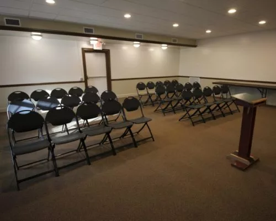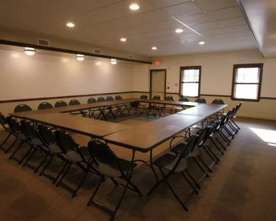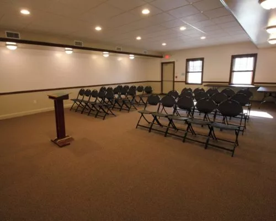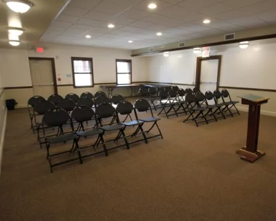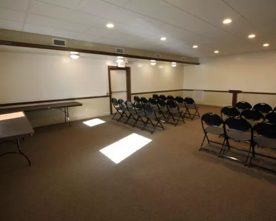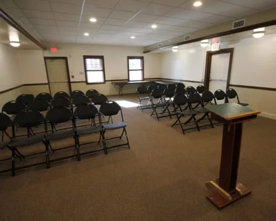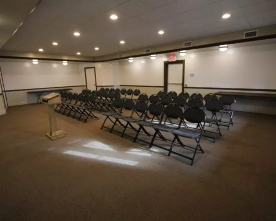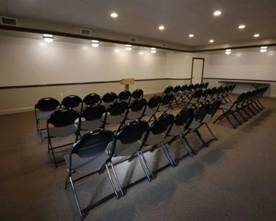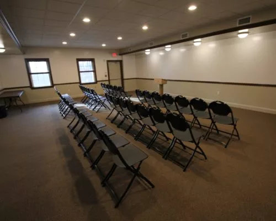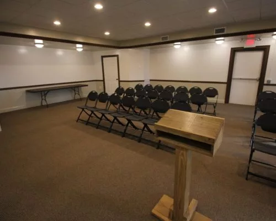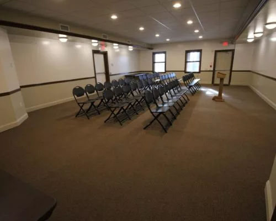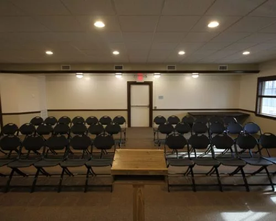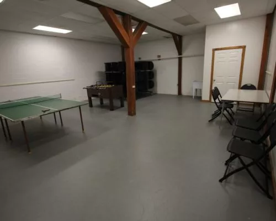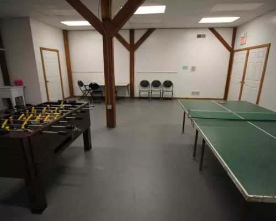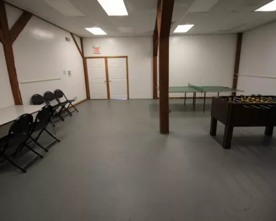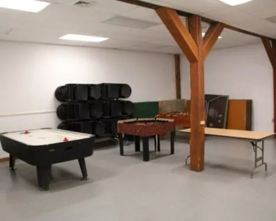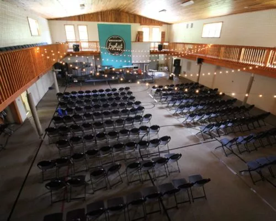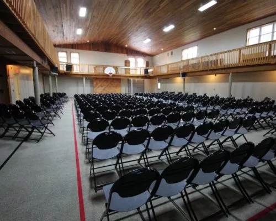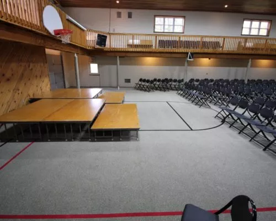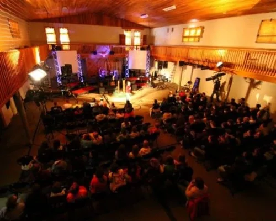Meeting Rooms and Spaces
Meeting Rooms At Refreshing Mountain
We have a wide selection of meeting rooms with capacities ranging from 20 to 400 guests. All Event Packages include conference space sized appropriately to your group attendance. We supply chairs and tables for each room and we also have audio/visual equipment available for rent.
Meeting Room A
Room Capacity: 80 Max
Meeting Room A (upper level) is located on the western side of our property, equally close to Lodges, Cabins, and Bunks. This room features a kitchenette area with a fridge, sink, microwave, and coffeemaker. This room is equipped with two, 65 in TVs on the front wall which are capable of screencasting from your computer/phone (with rental of our audio/visual package).
Meeting Room B
Room Capacity: 80 Max
Meeting Room B (lower level) is located on the western side of our property, equally close to Lodges, Cabins, and Bunks. This room features a kitchenette area with a fridge, sink, microwave, and coffeemaker. This room is equipped with two, 65 in TVs on the front wall which are capable of screencasting from your computer/phone (with rental of our audio/visual package).
Meeting Room c
Room Capacity: 70 max
Meeting Room C is located on the western side of the Retreat Center, adjacent to our playground and to Gym #1. Features of this room include a small fridge, sink, and coffee maker, as well as a white board and projection screen. Tables and chairs can be provided for up to 50-70 people.
Meeting Room D
Room Capacity: 40 Max
Meeting Room D is located on the eastern side of the Retreat Center, next to Gym #2 and the soccer field. Features of this room include a microwave, small fridge, and coffee maker as well as a white board and projection screen. Tables and chairs can be set to fit 40 individuals comfortably.
Meeting Room e
Room Capacity: 80 Max
Meeting Room E is located on the northern part of the property, directly below the Lodge rooms. This room features a kitchenette area with fridge, sink, microwave, and coffeemaker. The main area can be set with chairs for up to 80 people. Rental of this room includes tables, chairs, a whiteboard, and projection screen.
Meeting Room G
Room Capacity: 40 Max
Meeting Room G is connected to Meeting Room H and makes for a great breakout room for smaller groups. This room also has a mini fridge, microwave, and coffee maker.
Meeting Room h
Room Capacity: 180 Max
Meeting Room H is located on the eastern side of the retreat center, next to Gym #2. This room can seat up to 180 people, and features a small stage and projection screen. The H stands for Himrosa, which comes from the phrase “He Is My Rock And Salvation”.
Meeting Room I, J, N and O
Room Capacity: 30 Max
Meeting Room I, J, N and O are located on the western side of the retreat center, directly below our cabins. These meeting rooms are conveniently located close to the cabins and is typically provided for groups that rent multiple cabins. These rooms will seat up to 30 persons.
Meeting Room K
Room Capacity: 200 Max
Meeting Room K is located on the west side of our campus. It seats up to 200, has a small stage, and projection screen. It also has a built-in sound system, that is available for rent. See Equipment Pricing for more information.
Meeting Room L
Room Capacity: 50 Max
Meeting Room L is located on the west side of our campus, on the lower level of Meeting Room K complex. It seats up to 50 people. There is also a small foyer between Meeting Rooms L and M that features restrooms, a coffee maker, and mini refrigerator.
Meeting Room M
Room Capacity: 70 Max
Meeting Room M is located on the west side of our campus, on the lower level of Meeting Room K complex. It seats up to 70 people. There is also a small foyer between Meeting Rooms L and M that features restrooms, a coffee maker, and mini refrigerator.
Workshop Room
Room Capacity: 20 Max
The Workshop Room is located on the eastern side of the retreat center, on the bottom floor of Gym #2. This room is often used as a breakout room when renting Gym #2 and will accommodate up to 20 people.
Gym #2 Meeting Space
Room Capacity: 400 Max
Gym #2 is located on the eastern side of the retreat center. The gym is fully carpeted and can be converted into a meeting space for groups of up to 400 people. The rental of this room includes setup of chairs, tables, and projection screen. A built-in sound system and stage are available for additional fees.
Rental Equipment & Outdoor Spaces
Equipment Pricing
If you are planning an overnight retreat and need a sound system, video projector or even a grill for that afternoon barbecue use our handy pricing guide.
Click here or on the image to the right to download the guide.
Bring the fun and excitement into your next event.
Retreat Ingredients
FAQs about meeting spaces
What Size Groups Can Your Meeting Rooms Hold?
We have meeting rooms that vary in capacity, from 20 people up to 450 people. Every Retreat Event is assigned meeting space that is appropriately sized to their attendance size. Talk with Guest Services about specific needs you may have for your meeting spaces.
Do I Have To Bring My Own Sound System Or Is One Provided?
If you need a sound system, video projector or even a grill for that afternoon barbecue, we have equipment available for rent. Rental of any equipment is first-come, first-served. We recommend that you request equipment rentals 30+ days before your event start date. You are also welcome to bring your own A/V equipment for meeting space if you prefer.
Do Meeting Spaces have WI-FI Available?
Yes, all of our meeting rooms have Guest Wi-Fi. Group leaders will be issued the Guest password, and they can decide whether or not to distribute it to the rest of the group. We also provide a “Presenter” WI-FI network with prioritized bandwidth for livestreaming or other uses that need higher speed internet connections. Talk to Guest Services if you have need of this service.





